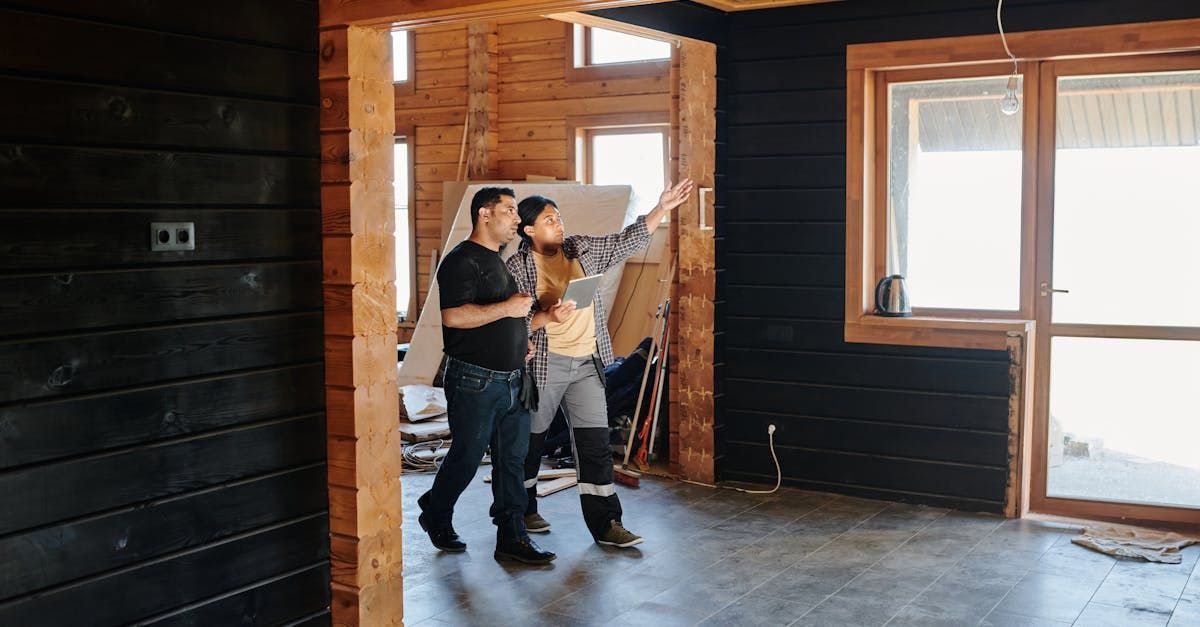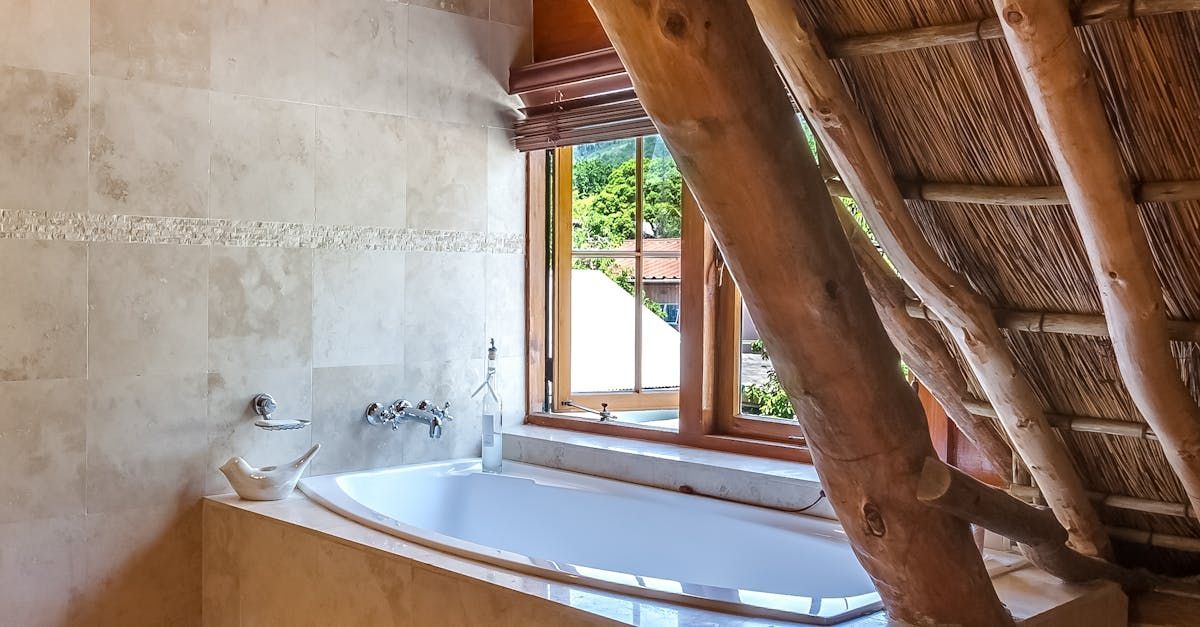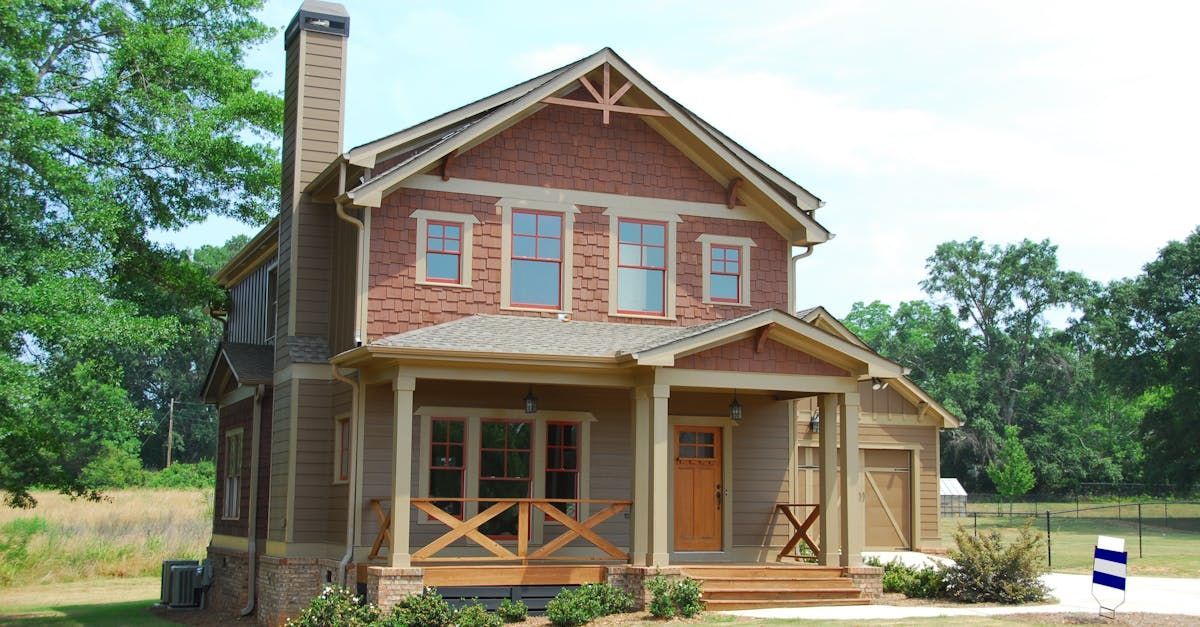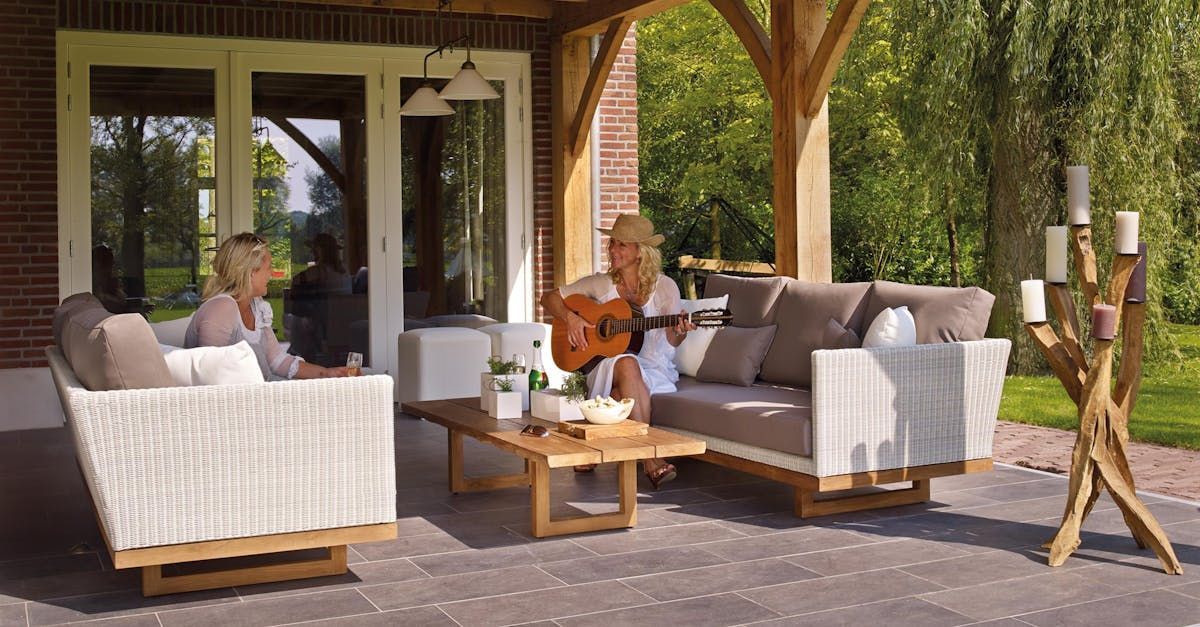Transform Your Home: Open Concept Remodeling Guide

Are you looking for an effective way to make your home feel more spacious and inviting? Open concept remodeling might be the perfect solution. This popular home design trend involves removing walls to create larger, more integrated living areas, allowing for better flow and increased natural light. Let’s dive into how you can transform your space with this remodeling approach.
Key Takeaway
- Open concept remodeling removes walls to create spacious, integrated living areas.
- Enhances natural light and encourages social interaction.
- Requires careful planning to ensure structural integrity.
- Budgeting and professional help are crucial for a successful remodel.
Why Choose Open Concept Remodeling?
Open-concept remodeling has become a favorite among homeowners for several reasons. By removing barriers between rooms, you create a sense of continuity and openness that can make even smaller homes feel expansive. This type of remodel boosts natural light encourages more social interaction, and can improve the overall flow of your home.
- Use large, energy-efficient windows:
- Learn more about large, energy-efficient windows
- Install skylights:
- Shop for skylights at Home Depot
- Use mirrors and reflective surfaces:
- Discover how to use mirrors to brighten a room
- Trim trees and shrubs:
- Learn how to prune shrubs for optimal sunlight
One of the biggest benefits of an open-concept design is the increase in natural light. By eliminating walls, light can travel unimpeded through your home, creating a brighter and more welcoming environment. More natural light can also help reduce energy costs, as you may not need as much artificial lighting during the day.
Encouraging Social Interaction
An open concept layout fosters better communication and interaction among family members and guests. Whether you’re cooking in the kitchen or watching TV in the living room, the open space allows for easy conversation and connection.
Improving Home Flow and Functionality
Removing walls can significantly improve the flow of your home. Open spaces make it easier to move from one room to another, creating a more functional living area. This is especially beneficial for families with children or for those who love to entertain.
Planning Your Open Concept Remodel
Before you start knocking down walls, it’s crucial to plan your open concept remodel carefully. Here are some key considerations:
Assess Structural Elements
Not all walls can be removed without consequences. Some walls are load-bearing and crucial to the structural integrity of your home. Before making any changes, consult with a professional to identify which walls can be safely removed or altered.
Budget Wisely
Open concept remodeling can be expensive, especially if you need to move plumbing, electrical wiring, or HVAC systems. Create a realistic budget that accounts for these potential costs. It’s always a good idea to set aside a contingency fund for unexpected expenses.
Enlist Professional Help
While DIY projects are tempting, open concept remodeling often requires professional expertise. From ensuring structural safety to achieving a polished finish, hiring experienced contractors can save you time, money, and stress.
Key Components of Open Concept Design
When adopting an open concept design, it’s essential to focus on key components that will enhance your newly created space.
Kitchen Island
A kitchen island serves as a focal point and multifunctional area. It provides additional counter space, storage, and seating. A well-designed island can help delineate the kitchen area while maintaining the openness of the space.
Flooring Continuity
To create a seamless look, use the same flooring throughout the open area. This continuity enhances the sense of flow and makes the space appear larger. Options like hardwood, tile, or vinyl can work well.
Lighting Solutions
Incorporate a mix of ambient, task, and accent lighting to ensure your open concept space is well-lit. Pendant lights over the kitchen island, recessed lighting in the living area, and accent lights for artwork or architectural features can create a balanced and inviting atmosphere.
Real-Life Open Concept Remodeling Examples
Seeing real-life examples can inspire your open concept remodeling project. Here are a few success stories from homeowners who have transformed their spaces:
From Cramped to Spacious
A family in Hilton Head Island had a cramped kitchen and separated living room. By removing the wall between the two spaces, they created a large, open area perfect for both cooking and entertaining. The addition of a kitchen island and continuous hardwood flooring tied the space together beautifully.
Modernizing a Victorian Home
A couple in Toronto wanted to modernize their Victorian home while preserving its character. They removed walls to create an open-concept living and dining area, while retaining original moldings and hardwood floors. The result was a perfect blend of old-world charm and modern functionality.
Potential Challenges and Solutions
Open concept remodeling is not without its challenges. Here are some common issues and how to address them:
Structural Support
Removing load-bearing walls requires alternative support structures, such as beams or columns. A structural engineer can help design and implement these supports to ensure your home remains safe and stable.
Privacy Concerns
In an open concept home, finding private spaces can be challenging. Consider using furniture, rugs, and room dividers to create designated areas within the open space. Sliding doors or partitions can also provide temporary privacy when needed.
Noise Control
Large, open spaces can amplify sound, making it difficult to maintain a peaceful environment. Incorporate sound-absorbing materials like rugs, curtains, and upholstered furniture to help reduce noise levels.
Tips for a Successful Open Concept Remodel
To ensure your open concept remodeling project goes smoothly, keep these tips in mind:
- Plan Ahead: Thorough planning helps avoid costly mistakes and ensures a cohesive design.
- Work with Professionals: Hiring experienced contractors and designers guarantees quality work and adherence to building codes.
- Communicate Clearly: Maintain open communication with your remodeling team to ensure your vision is executed correctly.
- Focus on Functionality: While aesthetics are important, prioritize functionality to create a space that works for your lifestyle.
- Stay Flexible: Be prepared to make adjustments as needed. Remodeling projects often come with surprises.
Comparing Traditional and Open Concept Layouts
Understanding the differences between traditional and open concept layouts can help you decide if this remodeling approach is right for you:
Conclusion
Open concept remodeling is an excellent way to enhance your home's space, light, and functionality. By carefully planning your project, enlisting professional help, and focusing on key design elements, you can create a beautiful and practical living area that suits your lifestyle. Whether you're looking to entertain more effectively or simply want a more open and inviting home, open concept remodeling offers a transformative solution.
Ready to Start Your Open Concept Remodel?
If you're inspired to transform your home with an open concept remodel, Tidepoint Construction is here to help. With over 25 years of experience, our team of experts is dedicated to turning your vision into reality. Contact us today for a free evaluation and estimate on your project. Let’s create the home of your dreams together!
Contact us today for a free evaluation and estimate on your project!
We are committed to delivering superior renovations that stand the test of time. We take immense pride in our craftsmanship and prioritize your satisfaction with the final outcome. You work hard to make your house feel like home, so when you want to make a change, choose a home remodeling contractor that puts careful thought into every detail. You can count on an experienced professional from our team to take care of all your projects in the Hilton Head Island, SC area, from minor kitchen remodeling services and bathroom remodeling services to major construction projects, like home additions.











