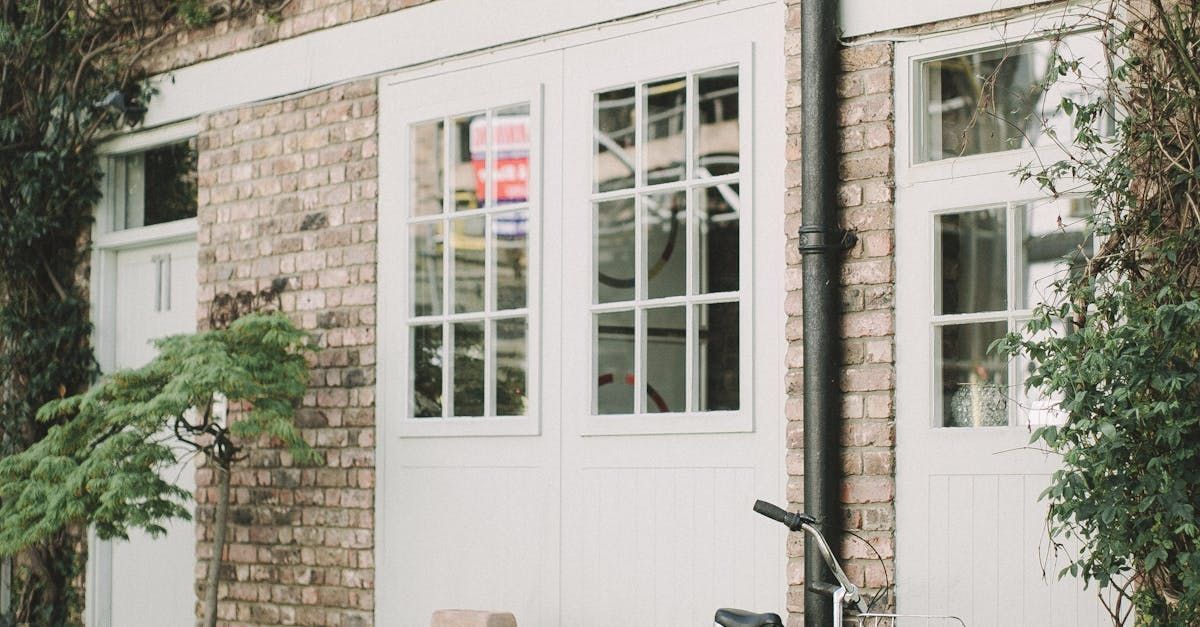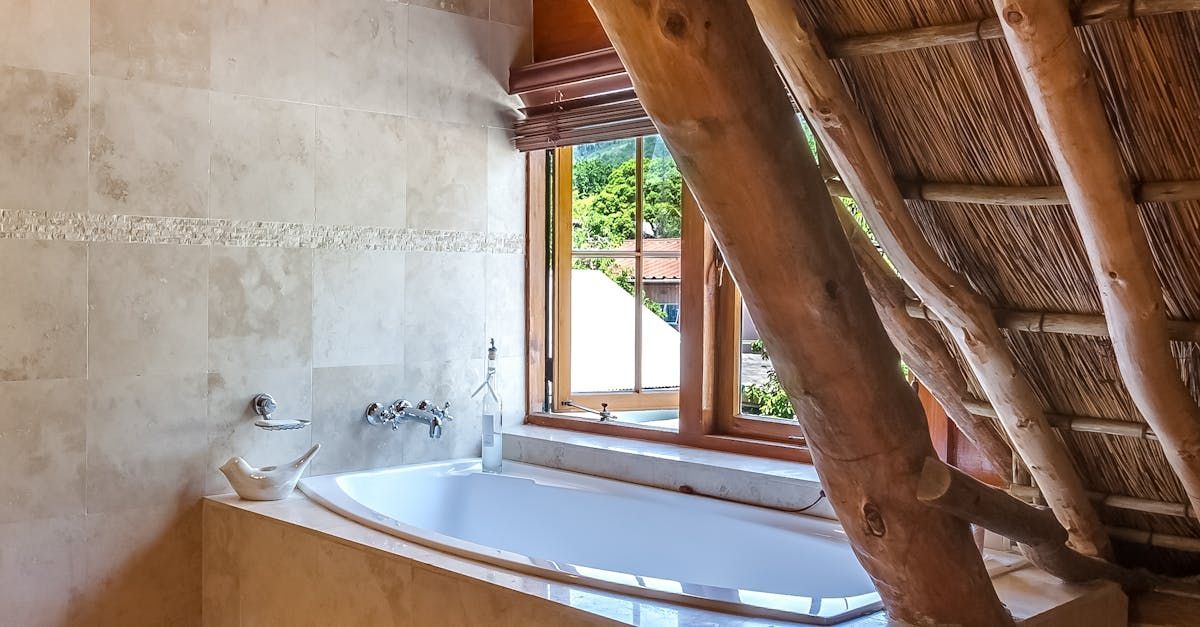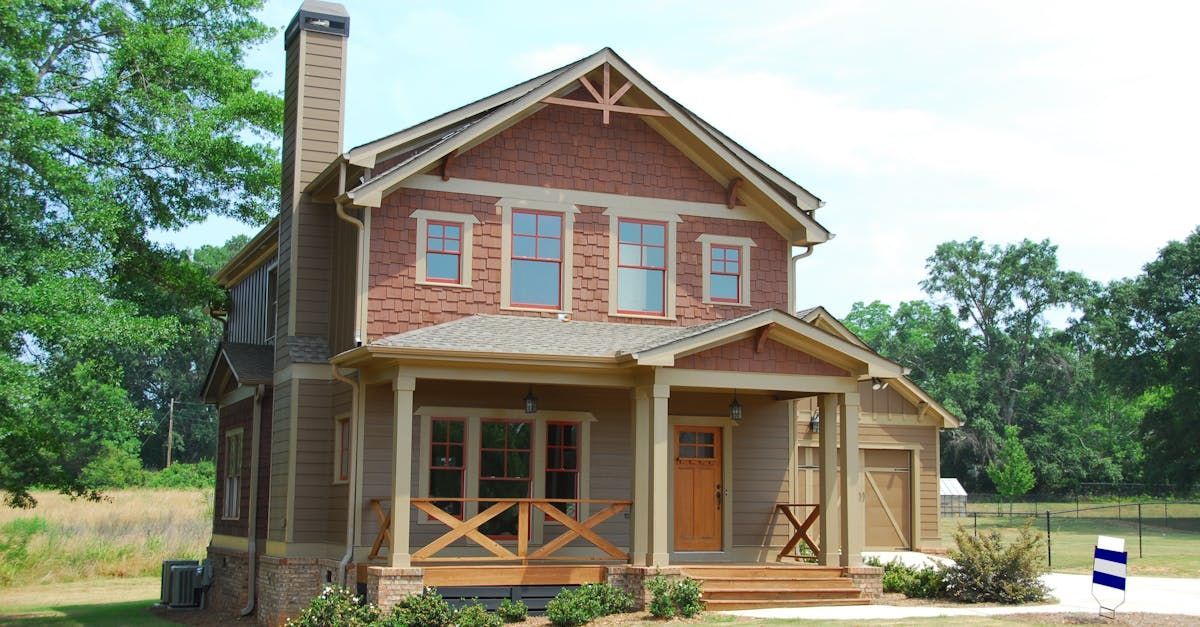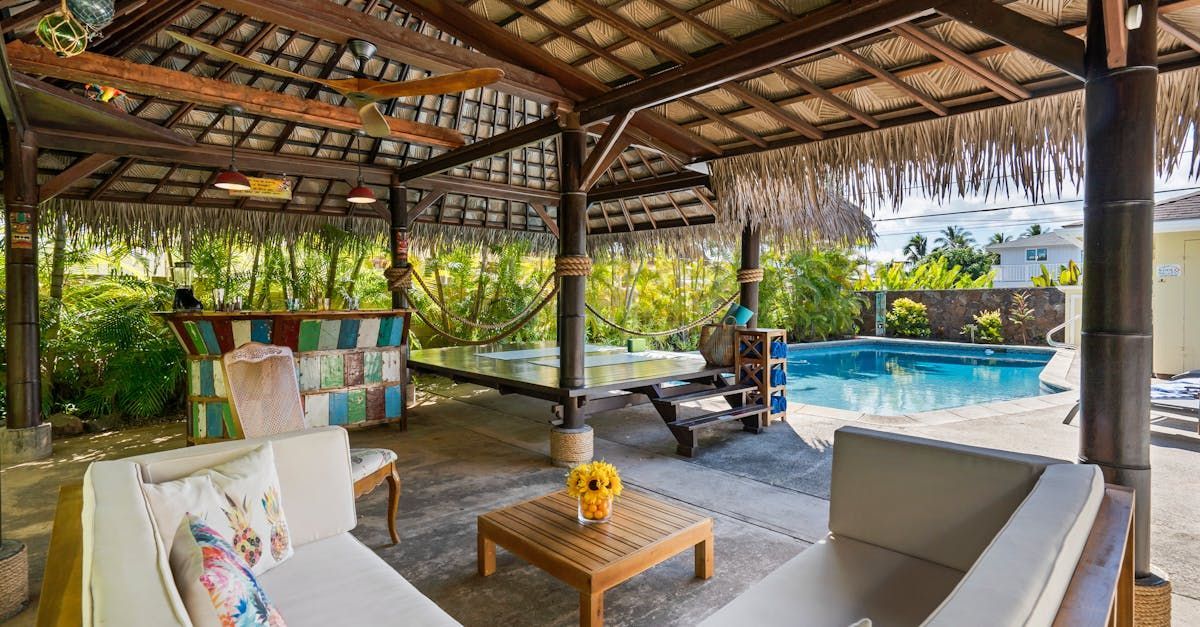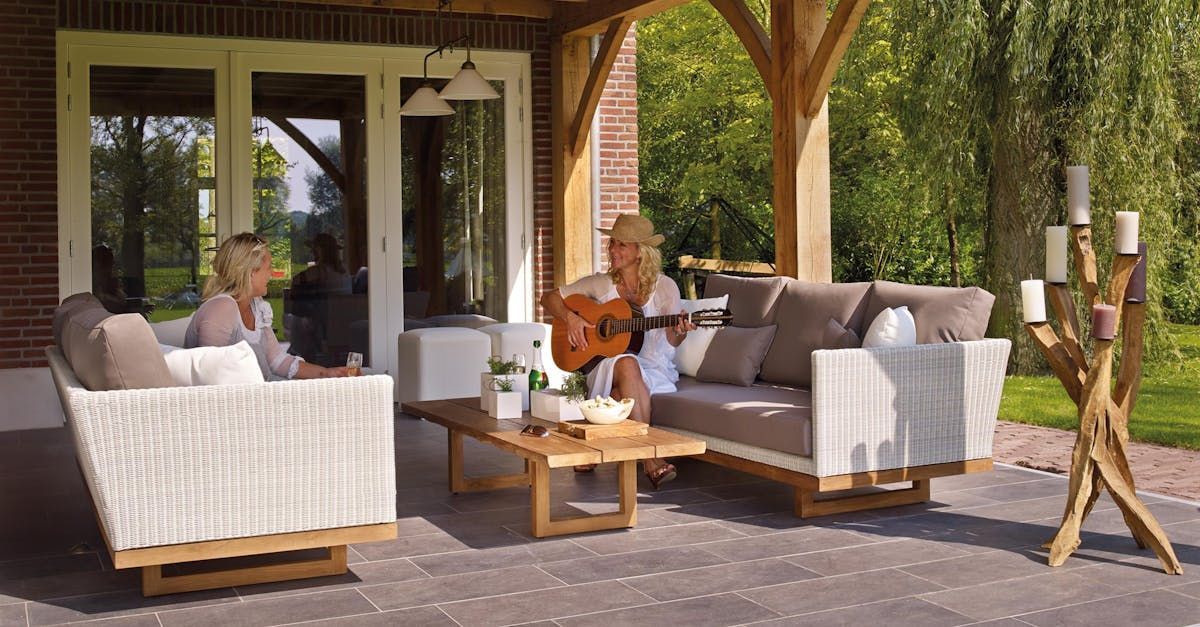Room Addition Planning: Expert Guide for Success
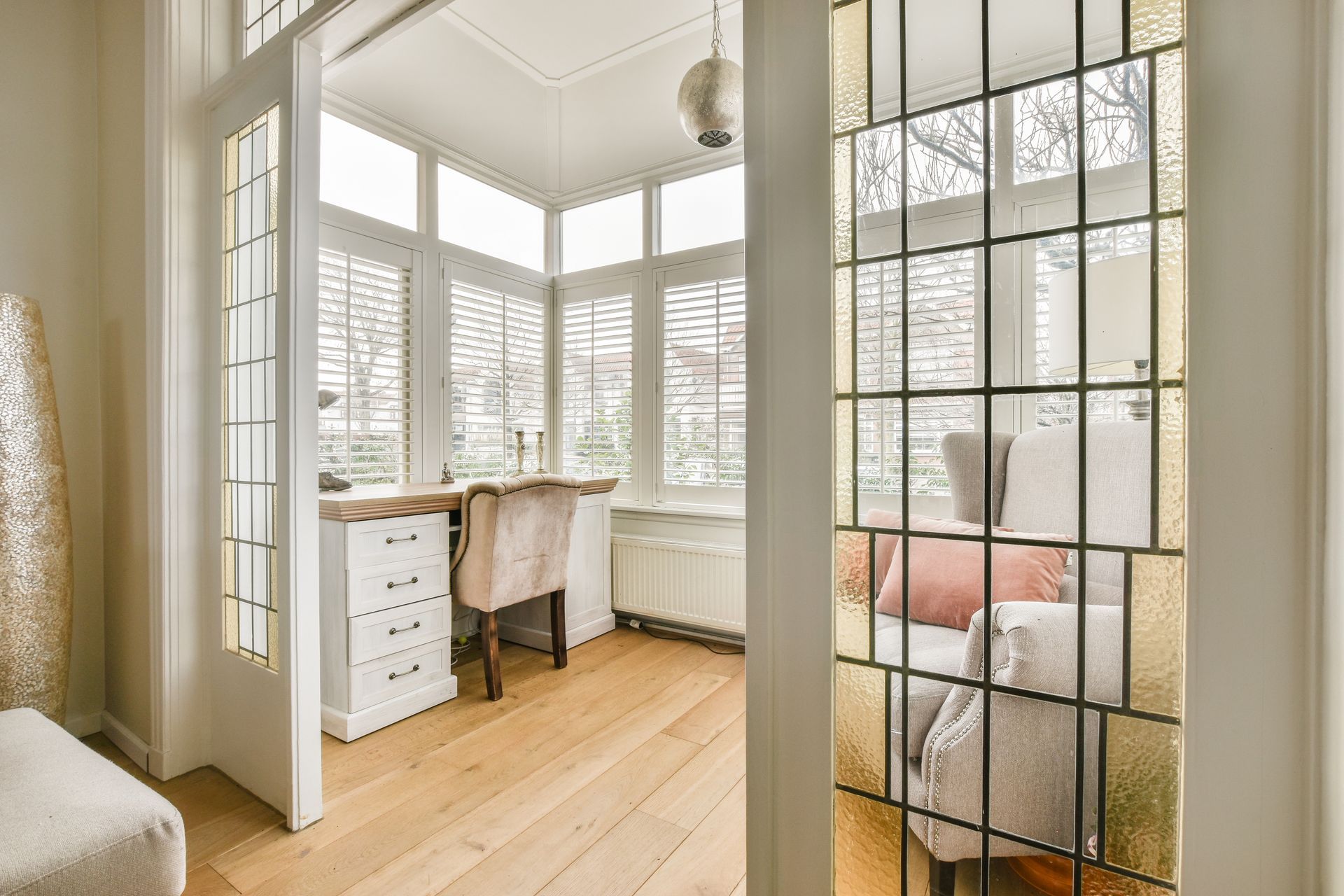
When planning a room addition to your home, it's essential to cover all bases to ensure a smooth process. Room additions can significantly enhance your living space and increase property value if done correctly. This article will walk you through the critical steps and considerations for a successful room addition project.
Key Takeaways
- Budgeting and financing are critical first steps in room addition planning.
- Designing your new space involves considering functionality and aesthetics.
- Permits and regulations must be adhered to, ensuring legal compliance.
- Hiring the right contractor can make or break your project.
- Material selection impacts both cost and durability.
- Timeline management helps in keeping the project on track.
Understanding Your Budget
Starting with your budget is crucial. Knowing how much you can afford will guide every other decision in your planning process.
Estimating Costs
The cost of a room addition varies widely based on factors like size, materials, and location. A general estimate in Hilton Head might range from $100 to $200 per square foot.
Financing Options
If the project cost exceeds your current savings, consider financing options such as home equity loans, personal loans, or refinancing your mortgage.
Designing Your Space
The design phase is where your vision starts to take shape.
Functional Design
Think about what you need from the new space. Is it an additional bedroom, office, or a sunroom? The function will heavily influence the design.
Aesthetic Choices
Choose colors, materials, and finishes that match your home's existing style. This creates a cohesive look and can increase your home's value.
Securing Necessary Permits
Skipping permits can lead to fines and legal issues. Check with your local building authority for specific requirements in Hilton Head. Generally, you'll need permits for:
- Structural changes
- Electrical work
- Plumbing
- HVAC installation
Choosing a Contractor
Selecting the right contractor is vital. Look for a licensed and insured professional with positive reviews and a portfolio of completed projects similar to yours.
Questions to Ask Potential Contractors
- What is your experience with room additions?
- Can you provide a list of references?
- How do you handle project timelines and budgets?
- What is your process for managing subcontractors?
- Do you offer a warranty on your work?
Selecting Materials
Material selection affects both the cost and longevity of your addition.
Cost vs. Durability
Opt for materials that offer the best balance between cost and durability. For example, while natural stone countertops are pricey, they offer exceptional durability and aesthetic appeal.
Eco-Friendly Options
Consider sustainable materials like bamboo flooring or recycled glass tiles to make your project environmentally friendly.
Ensuring Quality and Inspections
Quality control is important for a successful project. Regular inspections should be conducted to ensure work meets both your standards and local building codes.
Final Walkthrough
Before completing the project, do a final walkthrough with your contractor to identify any issues or unfinished work. This is your opportunity to ensure everything meets your expectations.
Conclusion
Planning a room addition is an extensive process that involves careful budgeting, thoughtful design, and meticulous execution. By following these steps, you can create a new space that enhances your home's functionality and value while ensuring a smooth, stress-free project.
Quick Checklist
- Budget and Financing: Determine your budget and explore financing options.
- Design and Functionality: Plan the design and functionality of your new space.
- Permits and Regulations: Secure necessary permits and adhere to building codes.
- Contractor Selection: Choose a reputable contractor with relevant experience.
- Material Selection: Select durable and cost-effective materials.
- Project Timeline: Develop and manage a detailed project schedule.
- Quality Control: Conduct regular inspections and a final walkthrough.
Frequently Asked Questions
What is the average cost of a room addition in Hilton Head?
The cost ranges from $100 to $200 per square foot, depending on various factors like size and materials.
How long does it take to complete a room addition?
The timeline can vary, but most room additions take between 3 to 6 months to complete.
Do I need a permit for a room addition?
Yes, permits are typically required for structural changes, electrical work, plumbing, and HVAC installation.
What are some eco-friendly materials I can use?
Consider materials like bamboo flooring, recycled glass tiles, and low-VOC paints for an environmentally friendly project.
How can I find a reliable contractor?
Look for licensed and insured contractors with positive reviews and a portfolio of similar projects.
By paying attention to these details and asking the right questions, you can ensure your room addition project is a success, adding both space and value to your home.
Contact us today for a free evaluation and estimate on your project!
We are committed to delivering superior renovations that stand the test of time. We take immense pride in our craftsmanship and prioritize your satisfaction with the final outcome. You work hard to make your house feel like home, so when you want to make a change, choose a home remodeling contractor that puts careful thought into every detail. You can count on an experienced professional from our team to take care of all your projects in the Hilton Head Island, SC area, from minor kitchen remodeling services and bathroom remodeling services to major construction projects, like home additions.
