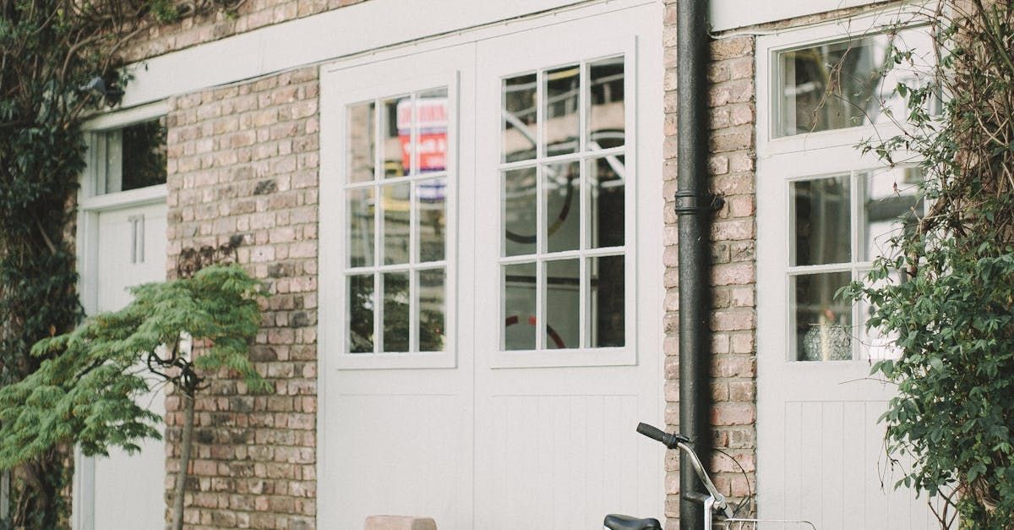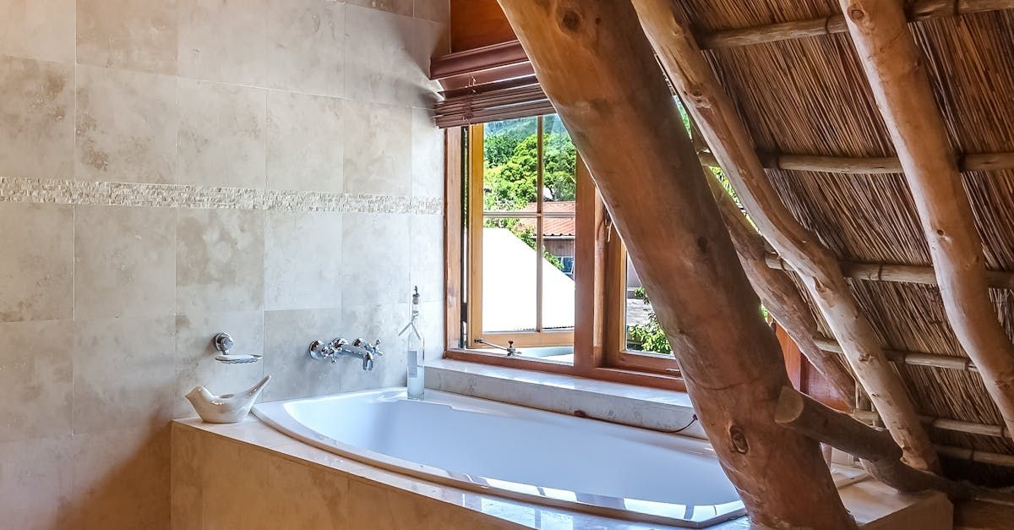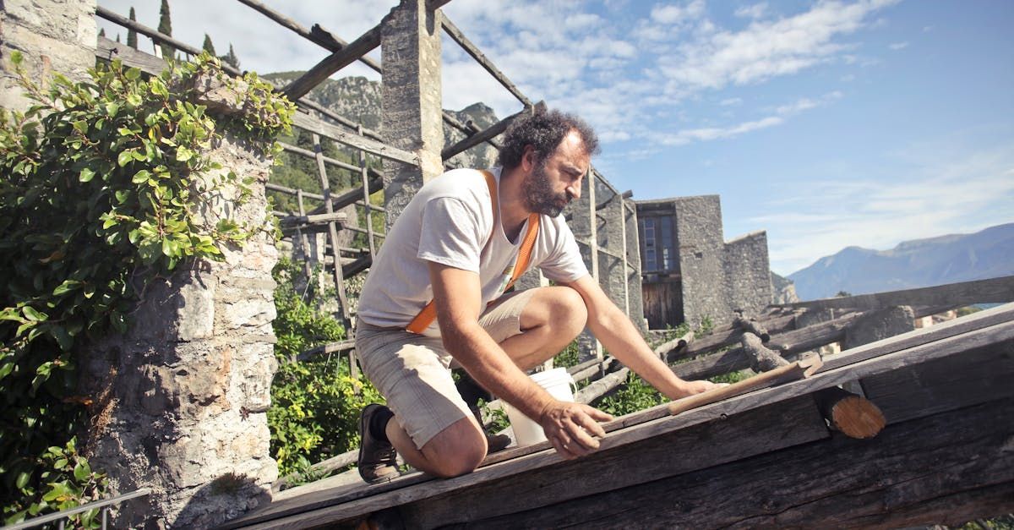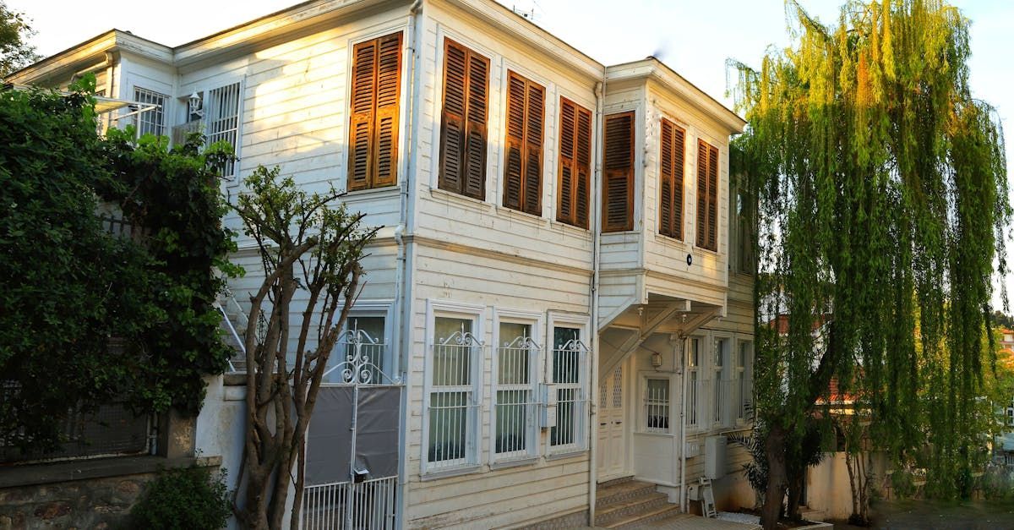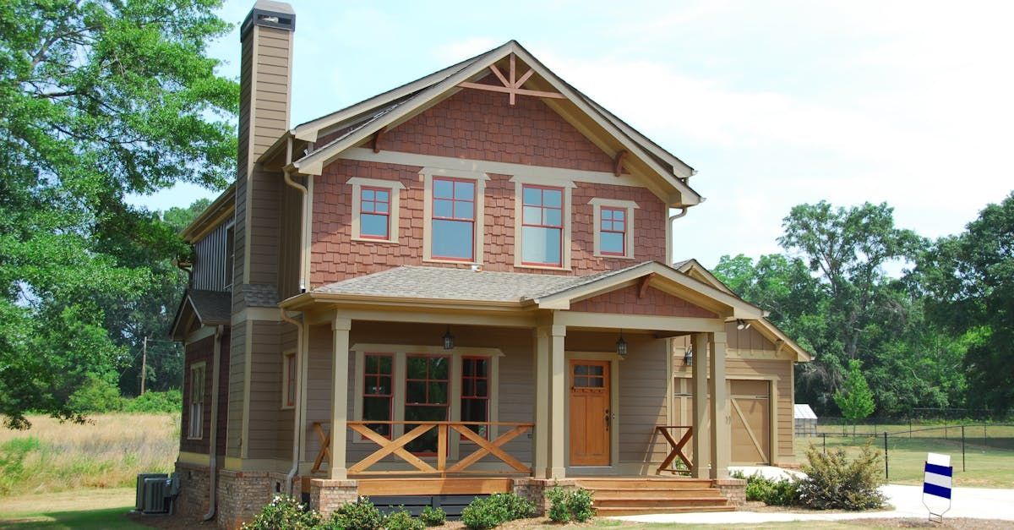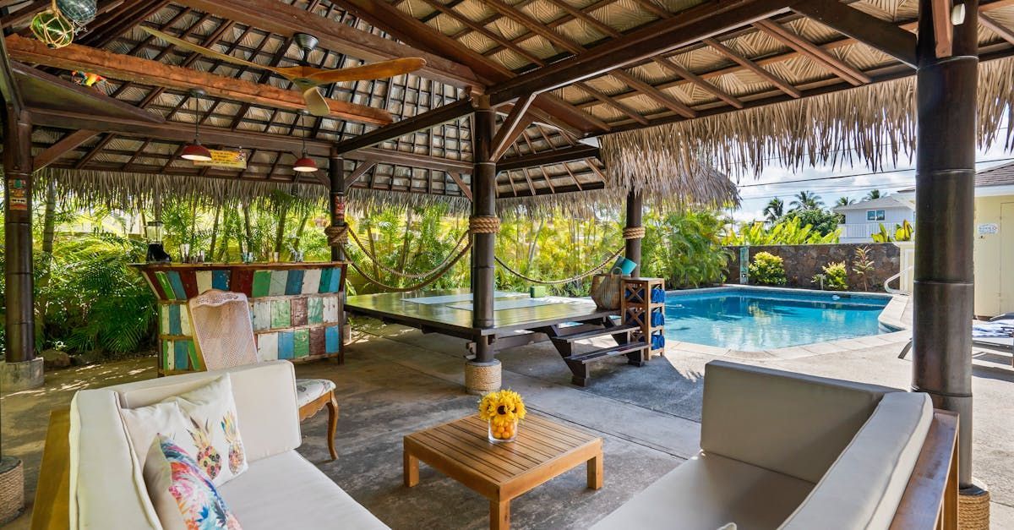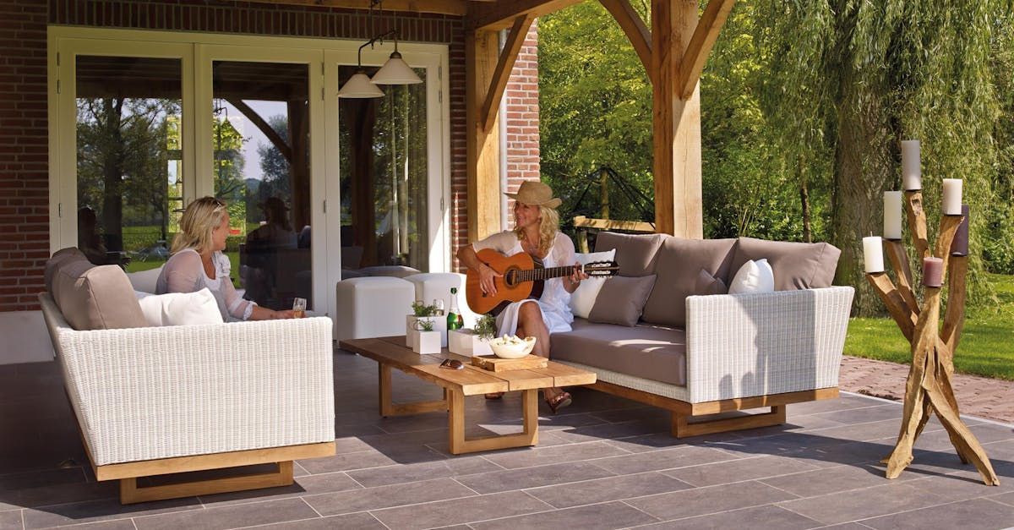Attic Conversions: Maximize Space & Home Value
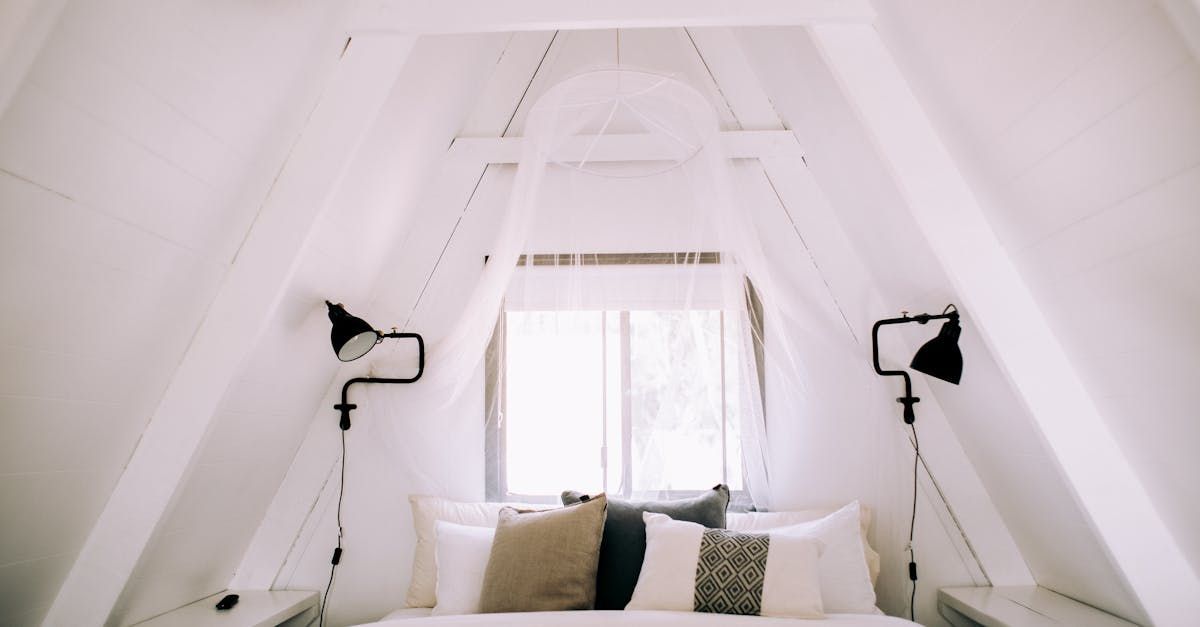
Attic conversions are an excellent way to maximize your home's space without the need for a full-scale extension. If you’re considering an attic conversion, this article will guide you through everything you need to know to make an informed decision.
Key Takeaways
- Attic conversions can significantly increase your home's usable space and value.
- Proper insulation, ventilation, and lighting are essential for a successful conversion.
- Planning permissions and building regulations must be adhered to.
- Attic conversions can be cost-effective compared to other home extensions.
Why Consider an Attic Conversion?
An attic conversion is a smart way to create additional living space without altering the footprint of your home. Whether you need an extra bedroom, a home office, or a recreational area, converting your attic can offer a practical and cost-effective solution.
Benefits of Attic Conversions
- Increased Living Space: Attic conversions can transform an underutilized area into a functional space.
- Enhanced Property Value: Adding an extra room can significantly boost your home's market value.
- Cost-Effective: Compared to other types of home extensions, attic conversions are generally more affordable.
- Energy Efficiency: Properly insulated attics can improve your home's energy efficiency.
Types of Attic Conversions
Different types of attic conversions can suit various needs and budget constraints. Here are the most common ones:
A dormer conversion involves extending the existing roof to create additional headroom and floor space. This type is popular due to its versatility and can include windows to improve natural light.
Velux (Rooflight) Attic Conversion
A simpler and more affordable option, Velux conversions involve installing roof windows without altering the existing roof structure. This type is perfect if you have sufficient headroom in your attic.
Hip-to-Gable Attic Conversion
In this type, the sloping side of the roof is replaced with a vertical wall (gable), creating more internal space. This is ideal for detached or semi-detached homes.
Mansard Attic Conversion
Mansard conversions involve altering the entire roof structure to create a flat roof with steeply sloping sides. This type offers the maximum amount of additional living space but is also the most complex and expensive.
Factors to Consider Before an Attic Conversion
Before starting an attic conversion project, several factors need to be taken into account.
Structural Integrity
Ensure your home’s structure can support the additional weight of a converted attic. You may need to consult a structural engineer for an assessment.
Building Regulations and Planning Permissions
Adhering to local building regulations and obtaining necessary permits is crucial. Failure to comply can result in fines or mandatory removal of the conversion.
Headroom
Sufficient headroom is essential for a comfortable living space. Building regulations typically require a minimum headroom of 2.2 meters.
Insulation and Ventilation
Proper insulation and ventilation are crucial for maintaining a comfortable temperature and preventing issues like dampness and mold.
Lighting
Natural light can transform an attic space. Consider installing roof windows or dormer windows to maximize daylight.
Steps to a Successful Attic Conversion
Converting your attic involves several steps, from initial planning to the final touches. Here's a detailed guide to help you through the process.
Initial Planning and Design
- Assess Your Needs: Determine the purpose of your attic conversion.
- Consult Professionals: Hire an architect or a design consultant to draw up plans.
- Budgeting: Outline your budget and seek quotes from contractors.
Securing Permits and Approvals
- Planning Permission: Apply for necessary planning permissions if required.
- Building Regulations: Ensure your plans comply with local building regulations.
Construction Phase
- Structural Work: Strengthen the floor and roof structure if needed.
- Insulation: Install proper insulation to maintain temperature and energy efficiency.
- Electrical and Plumbing Work: Add necessary electrical wiring and plumbing.
- Flooring and Walls: Install subflooring, walls, and ceiling.
- Windows and Ventilation: Fit windows and ventilation systems.
Finishing Touches
- Painting and Decorating: Choose colors and decorations that match your style.
- Final Inspection: Ensure all work complies with building regulations before signing off.
Cost of Attic Conversions
The cost of an attic conversion can vary widely depending on several factors such as the type of conversion, size, and complexity.
Factors Influencing Costs
- Type of Conversion: More complex conversions like Mansard are costlier.
- Size of the Attic: Larger spaces require more materials and labor.
- Structural Changes: Reinforcing the structure can add to the cost.
- Location: Costs can vary based on regional labor rates and material costs.
Real-Life Experiences with Attic Conversions
Many homeowners have successfully converted their attics into beautiful, functional spaces. Here are a few experiences:
- John and Sarah’s Home Office: John and Sarah converted their attic into a spacious home office. They chose a Velux conversion to keep costs low and were thrilled with the natural light brought in by the roof windows.
- Mike’s Extra Bedroom: Mike needed an extra bedroom for his growing family. He opted for a dormer conversion, which provided the additional space needed without compromising on headroom.
Common Issues and How to Solve Them
Even well-planned attic conversions can encounter problems. Here are some common issues and their solutions:
Insufficient Headroom
- Solution: Consider a dormer or Mansard conversion to increase head space.
Poor Insulation
- Solution: Invest in high-quality insulation materials and ensure they are properly installed.
Ventilation Problems
- Solution: Install adequate ventilation systems and consider adding windows or vents.
Tips for a Smooth Attic Conversion
- Plan Ahead: Thorough planning can help avoid common pitfalls.
- Hire Professionals: Skilled professionals can ensure that the work meets all regulations.
- Stay Flexible: Be prepared to make adjustments as needed.
- Communicate Clearly: Maintain open communication with your contractor to ensure your vision is realized.
Essential Tips for a Successful Attic Conversion
- Plan ahead
- Hire professionals
- Stay flexible
- Communicate clearly
Conclusion
Attic conversions offer a fantastic way to improve your home's functionality and increase its value. By considering factors like structural integrity, building regulations, and proper insulation, you can ensure a successful project. With careful planning and the right professionals, your attic can become a beautiful and useful part of your home.
Contact Tidepoint Construction Group
If you're considering an attic conversion and need professional assistance, Tidepoint Construction Group is here to help. With years of experience in home remodeling, we can turn your vision into reality. Contact us today for a free evaluation and estimate.
Phone: +1-843-415-2741 Email: info@tidepointconstruction.com Address: 32 Office Park Rd, Hilton Head Island, SC 29928
By focusing on these unique angles and providing original insights, this article aims to stand out in the SERPs and offer valuable information to homeowners considering attic conversions.
Contact us today for a free evaluation and estimate on your project!
We are committed to delivering superior renovations that stand the test of time. We take immense pride in our craftsmanship and prioritize your satisfaction with the final outcome. You work hard to make your house feel like home, so when you want to make a change, choose a home remodeling contractor that puts careful thought into every detail. You can count on an experienced professional from our team to take care of all your projects in the Hilton Head Island, SC area, from minor kitchen remodeling services and bathroom remodeling services to major construction projects, like home additions.
